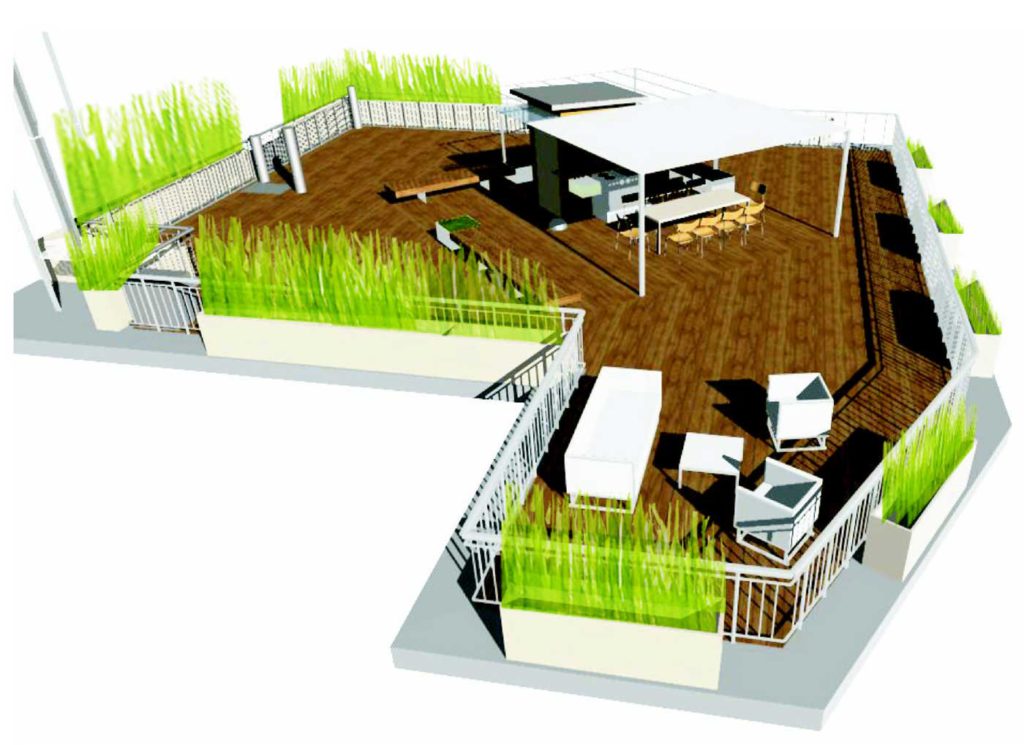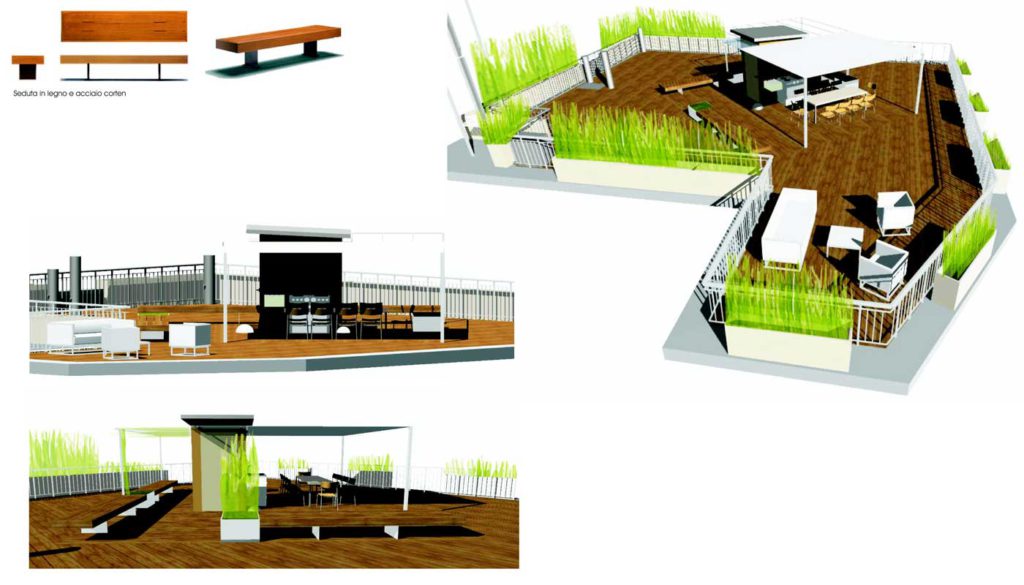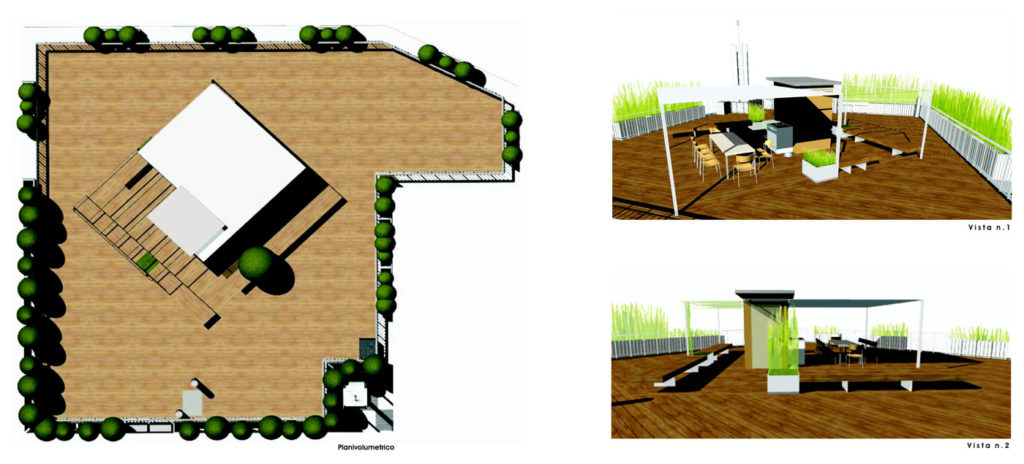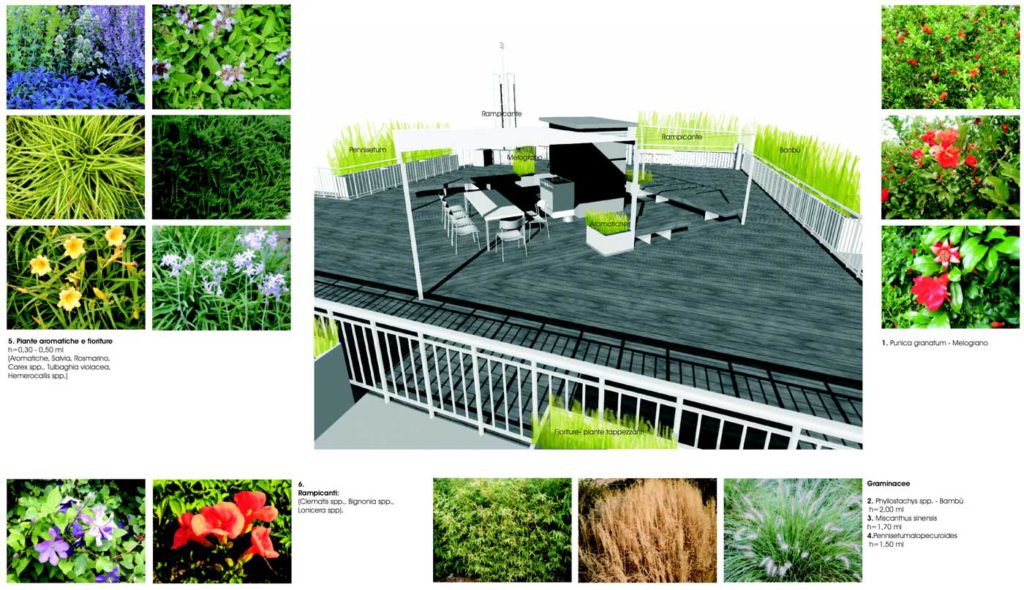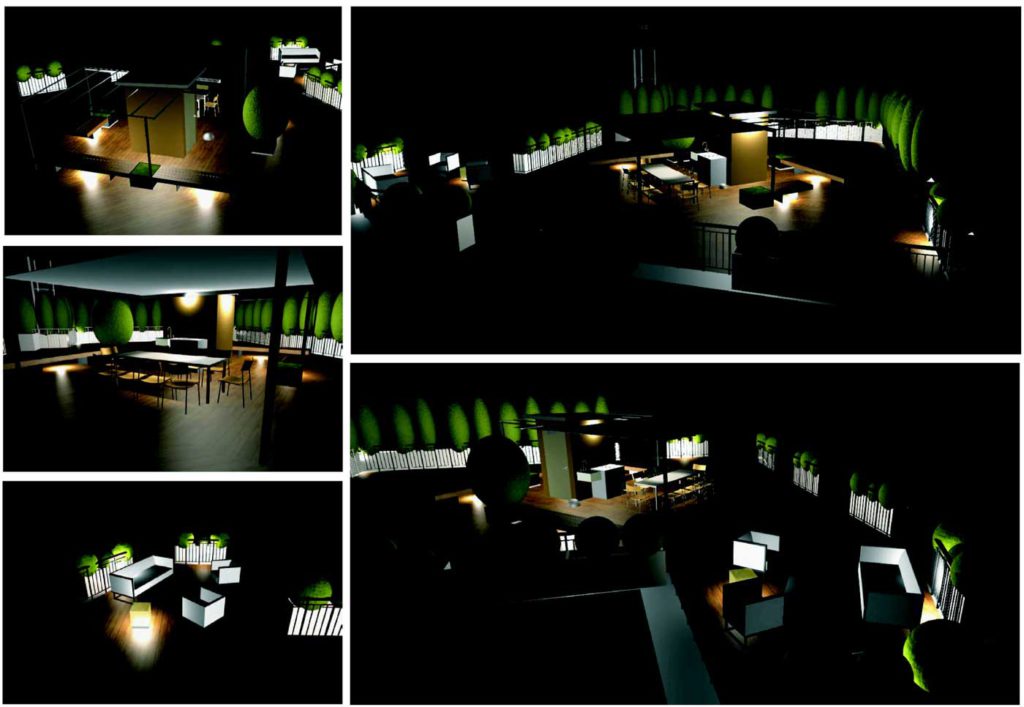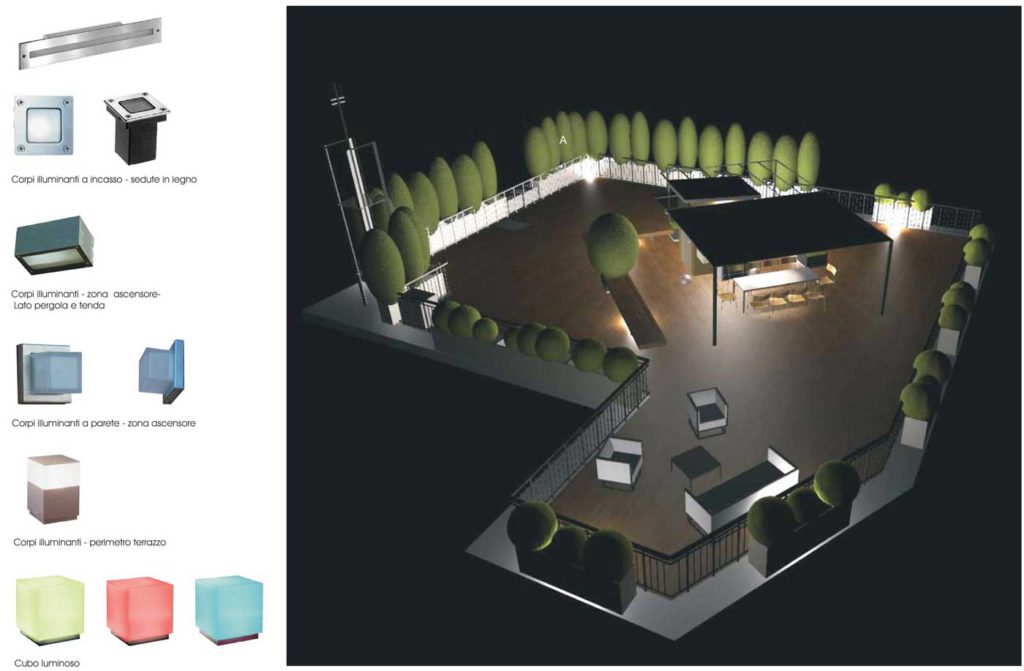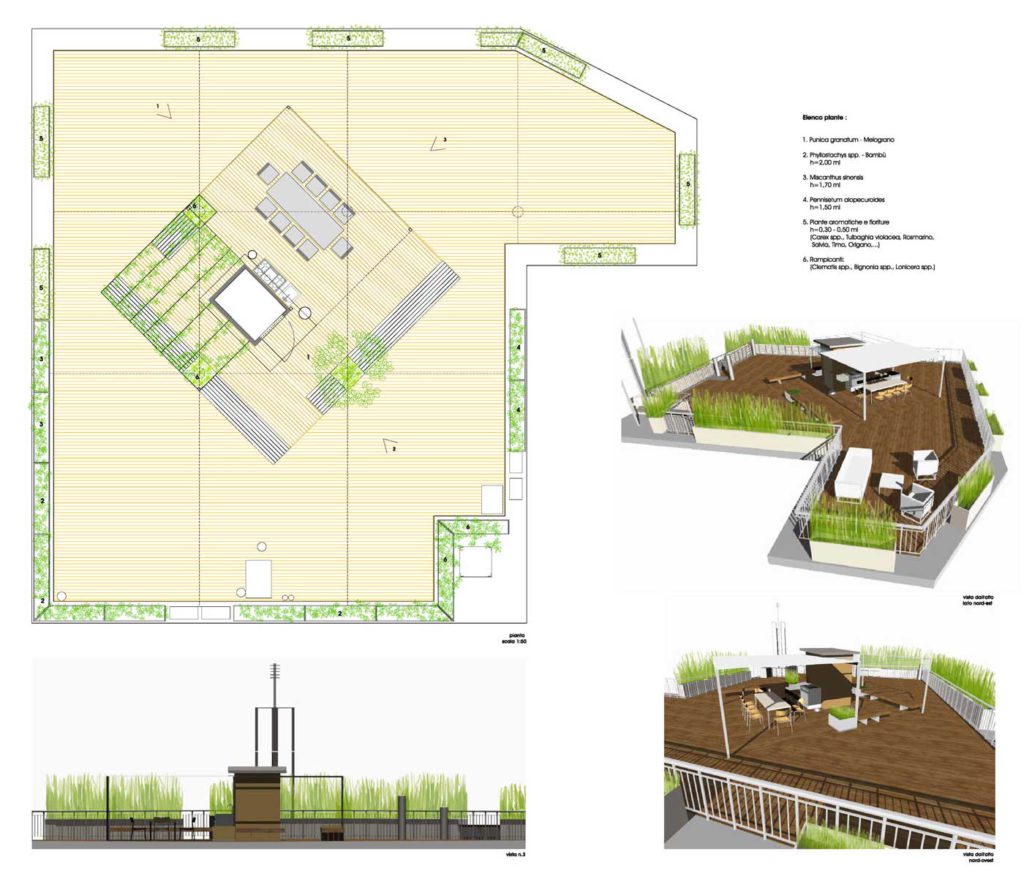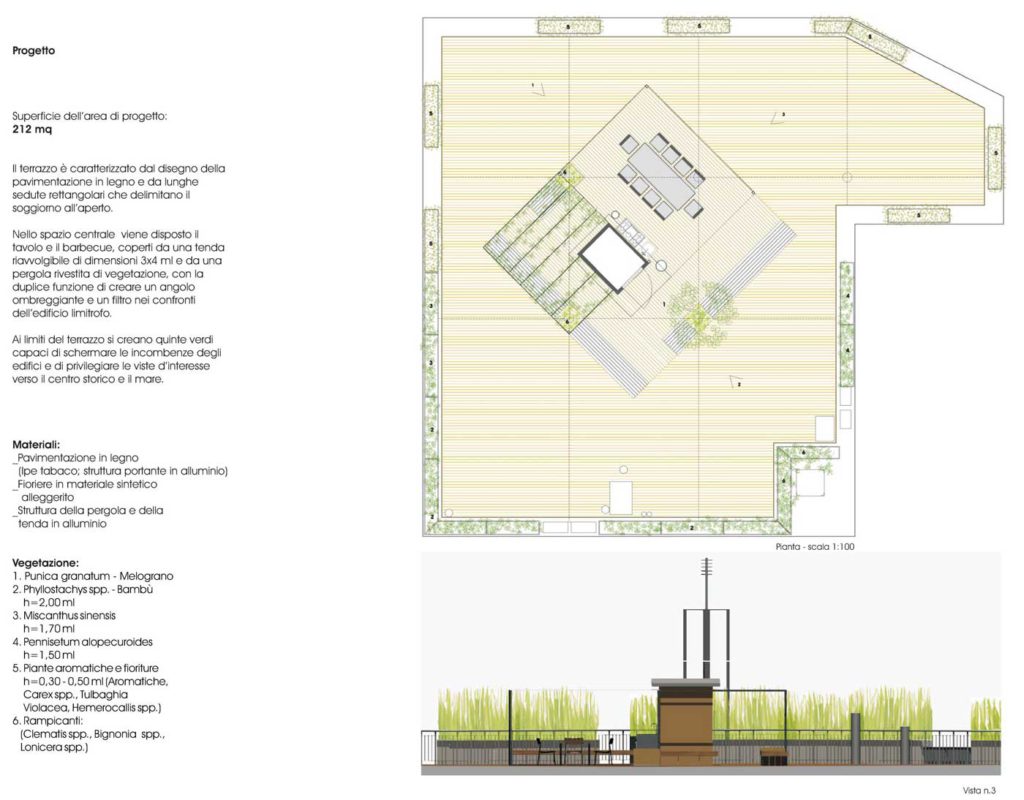YEAR: 2008
LOCATION: Rimini
Project for the arrangement of an attic in the historic center with a 360 ° view from the Apennines to the sea without omitting the most important monuments of the city. The arrangement provides the exchange of the existing solar floor to create a large outdoor living area to be lived during the summer season, such as a dining area in the shade of the pergola and a large solarium with wooden slats, respecting the meager carrying capacity of the attic.

